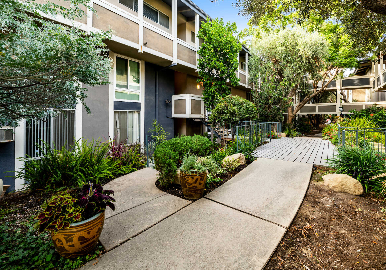
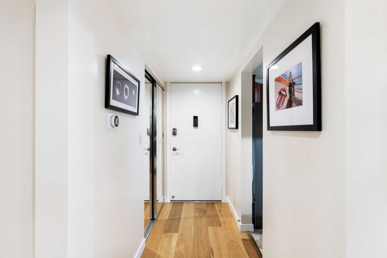
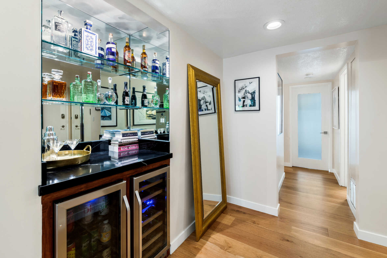
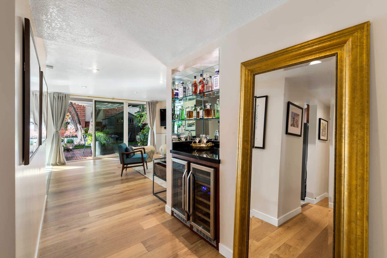
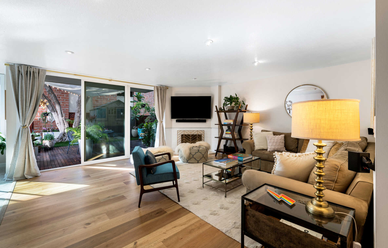
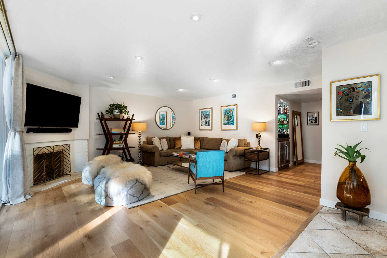
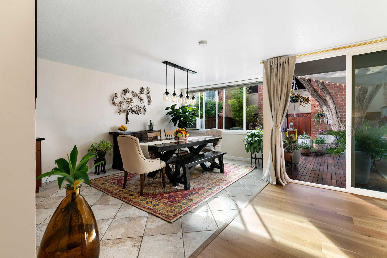
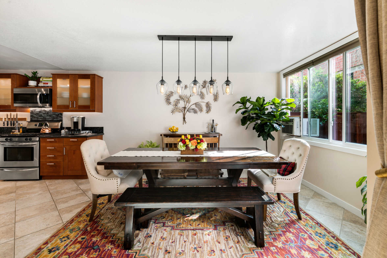
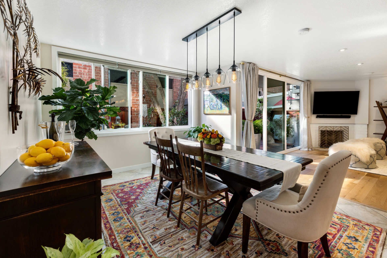
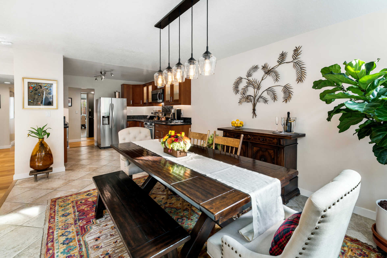
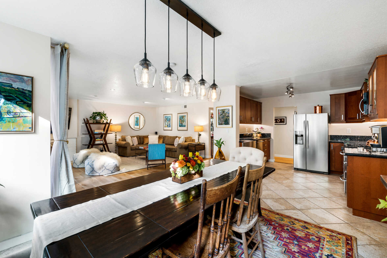
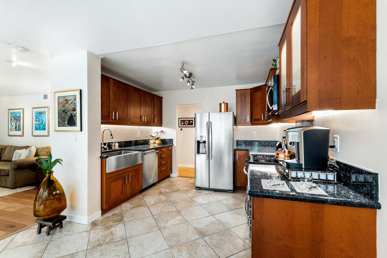
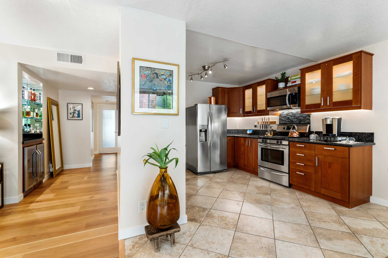
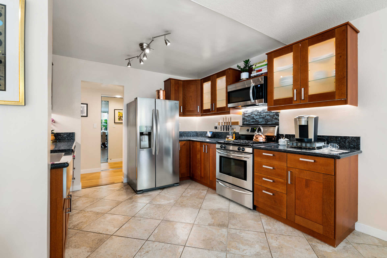
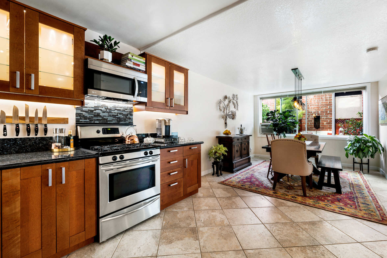
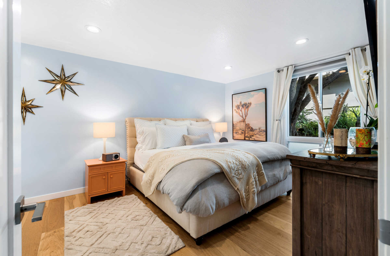
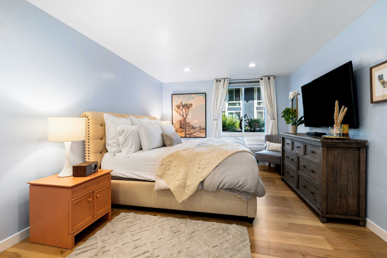
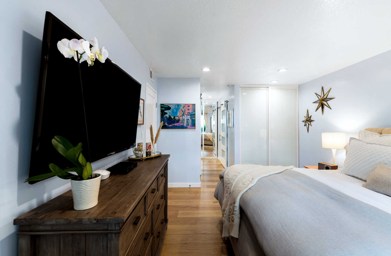
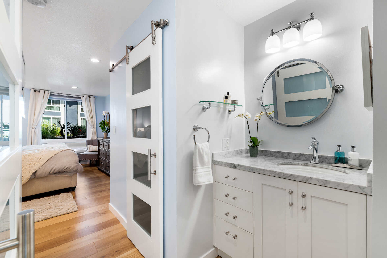
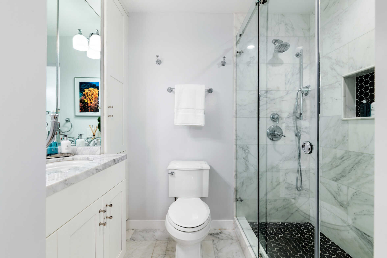
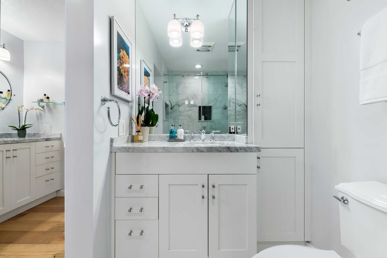
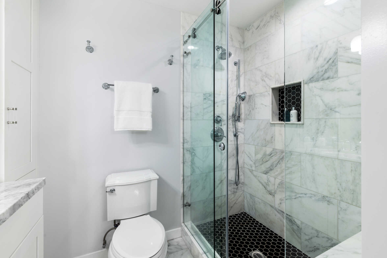
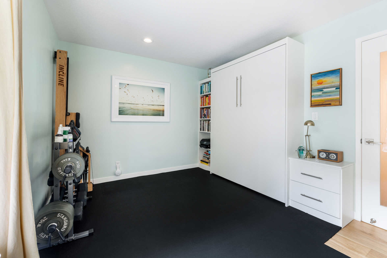
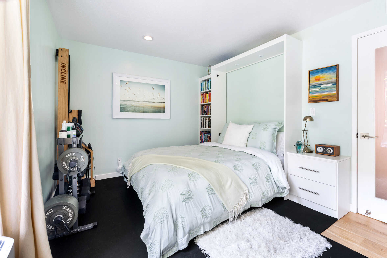
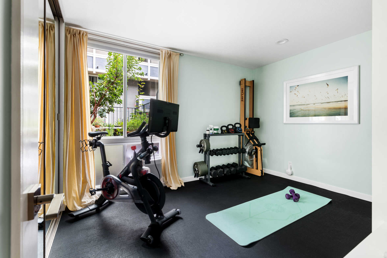
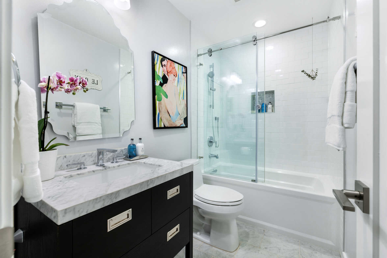
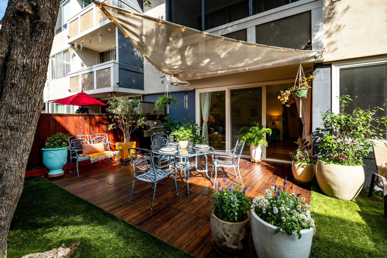
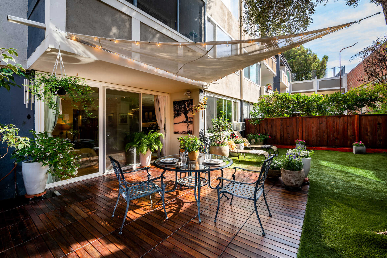
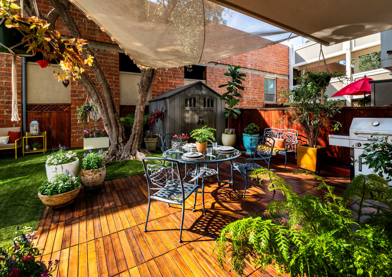
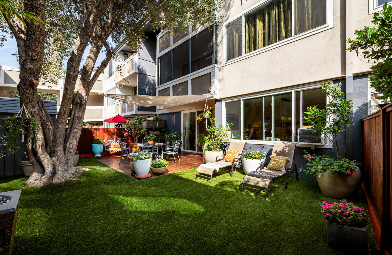
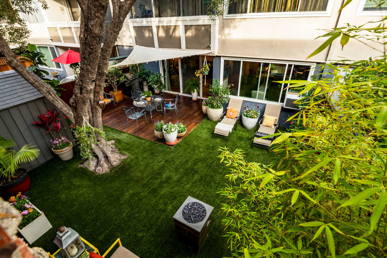
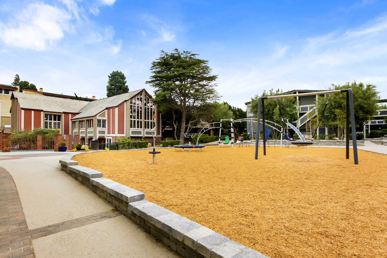
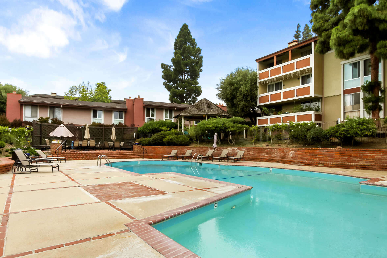
6385 Green Valley Circle, #118 Culver City, CA 90230 - Offered at $775,000
BEDROOMS
BATHROOMS
SQ FEET (APPROX)
YEAR BUILT
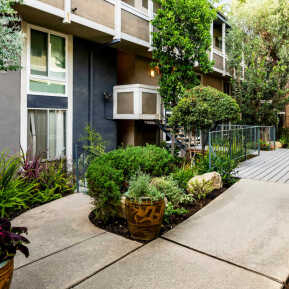
Welcome to this extraordinary home where style and function seamlessly meet. Brimming with elegance and set in the trendy Fox Hills neighborhood of Culver City, this 2-bedroom, 2-bathroom, approximately 1,252 square foot condo offers effortless indoor-outdoor flow with double-pane sliding glass doors, which lead to an approximately 750 square foot private backyard. Entertain on the wooden deck under the shade of a mature tree and canvas sail with bistro lighting. Warmth from the gas-log-fitted fireplace embraces you as you unwind in the sunlit living room or savor meals in the adjacent dining area illuminated by chic pendant lighting. Seamlessly flow into the kitchen and enjoy the stainless-steel appliances and quartz countertops. Cool color tones and verdant outdoor views enhance the peaceful atmosphere of this retreat, including a secondary bedroom and beautifully appointed guest bathroom with Pottery Barn fixtures and Kohler soaking tub/shower combo. European white oak flooring adds warmth and sophistication to this beautifully designed, open-concept condo, where no expense was spared in remodeling. A sleek display of modern sliding doors is on show in the primary suite that also features three built-out closets, including an organized walk-in closet. Exquisite tile work accentuates an elegant vanity and glass-enclosed shower in the stunning en-suite bathroom. Custom-designed, second, separate vanity with basin further enhances charming dressing area. Experience the advantages of living in the highly sought-after Heather Village complex by exploring the amenities, including 3 pools, 2 spas, gym, tennis court, outdoor play area, picnic area, roaming guard, as well as Pacifica Montessori School on premises. Two separate parking spaces are included, as well as community laundry facilities. HOA includes EQ insurance, cable, water, trash, gas, maintenance, and security, as well as on-site management. This refined home will delight your senses and inspire your imagination.
MORTGAGE CALCULATOR
AERIAL VIEW
FLOOR PLANS
DOCUMENTS